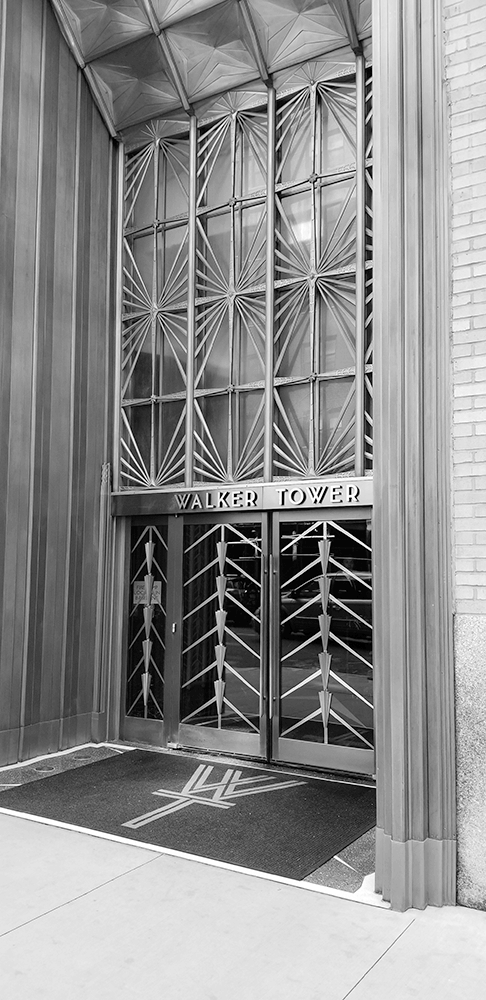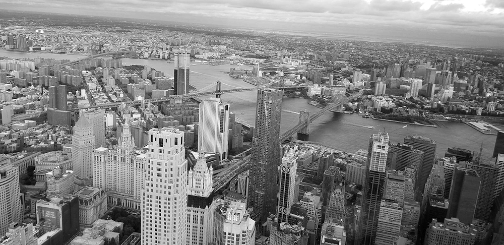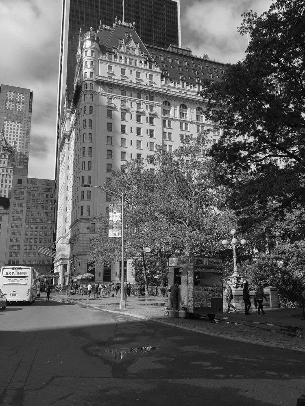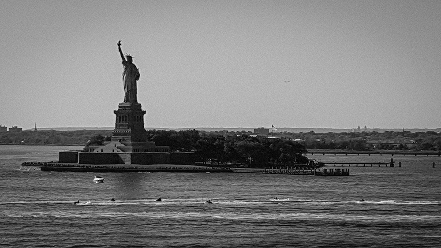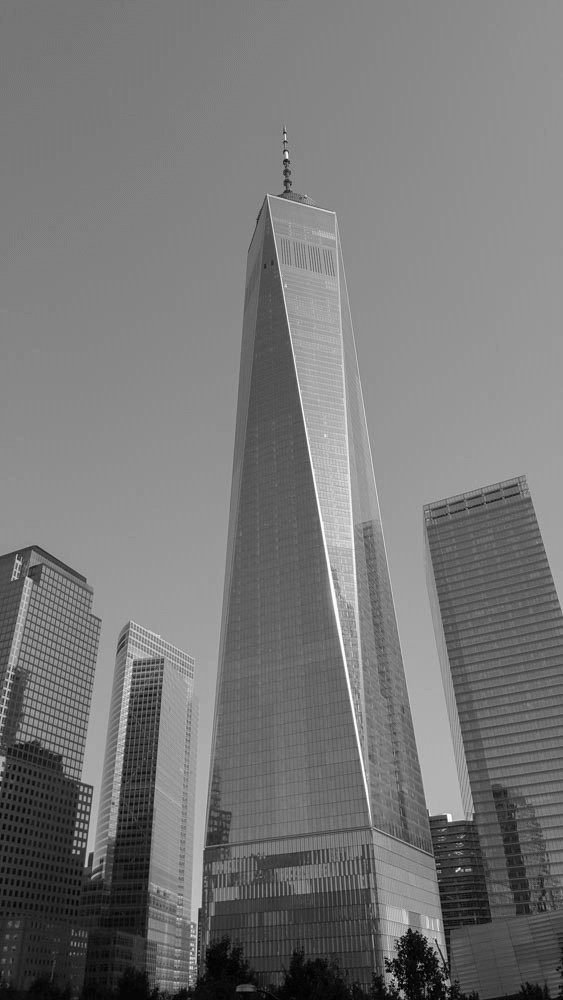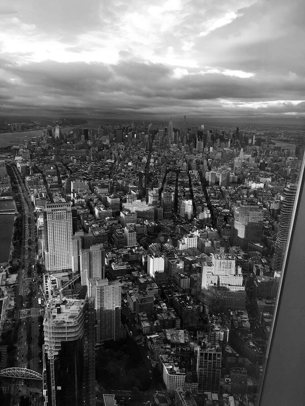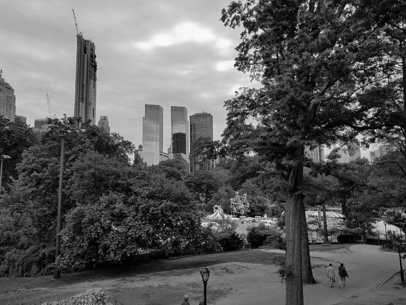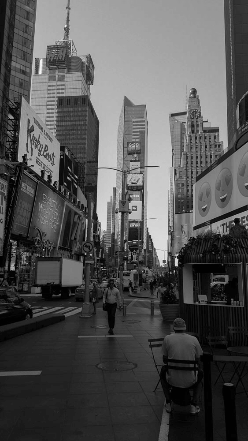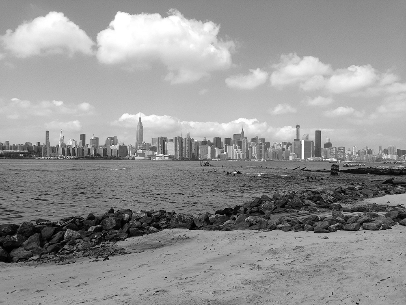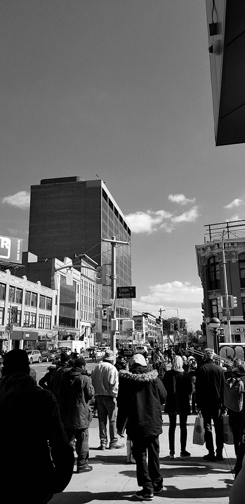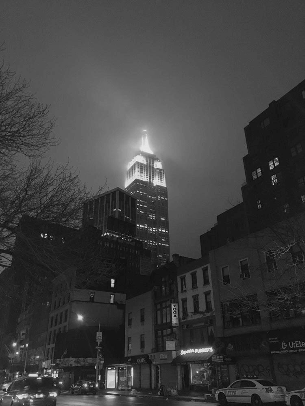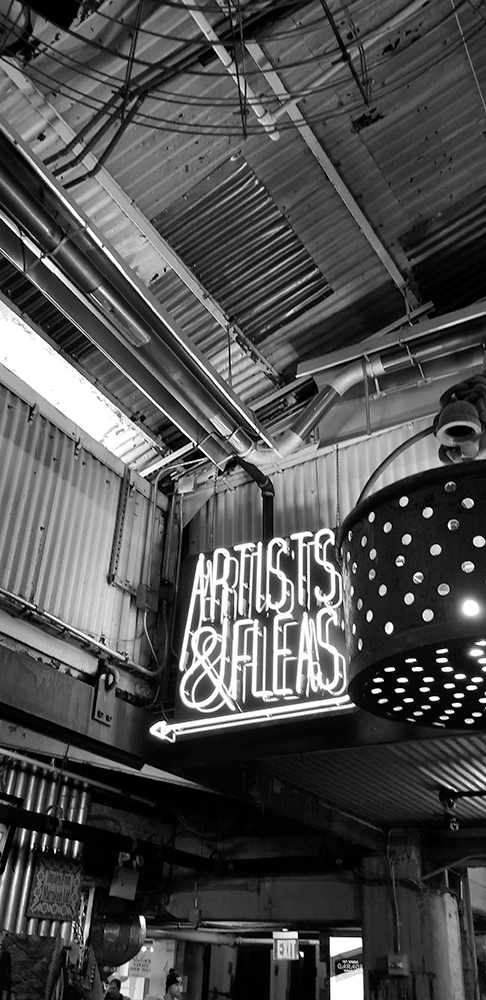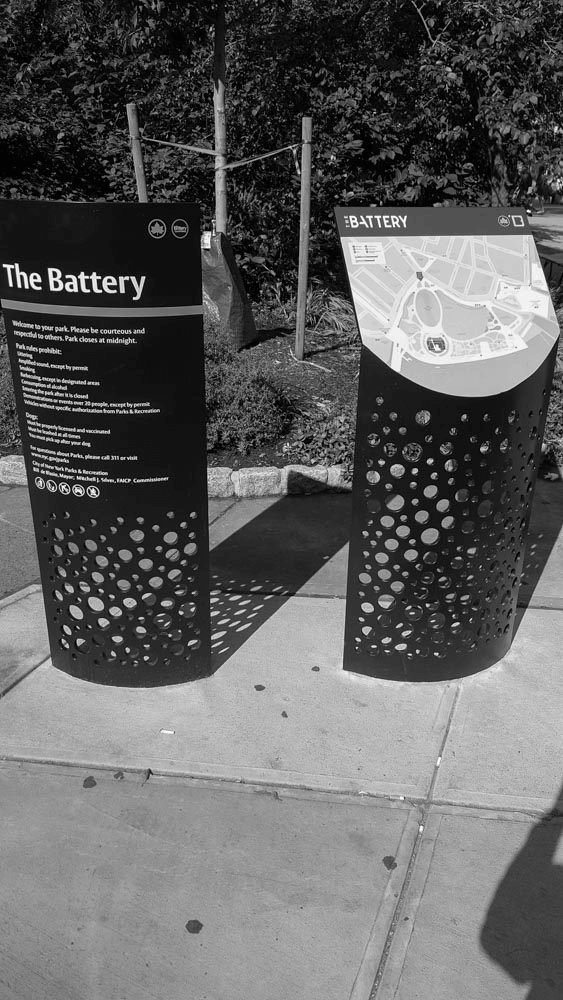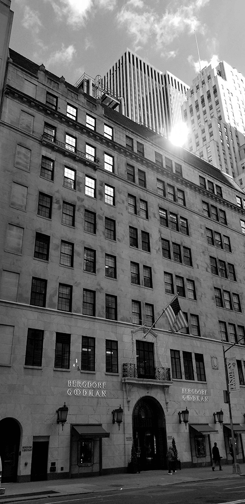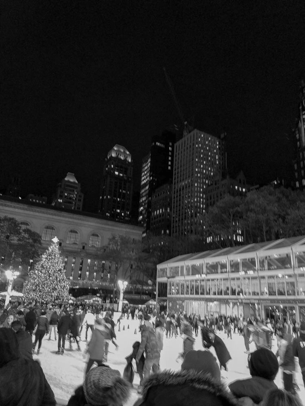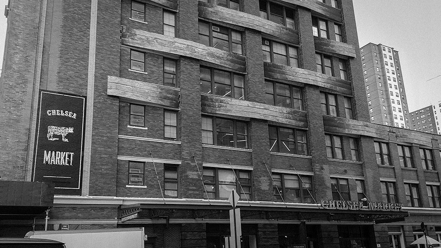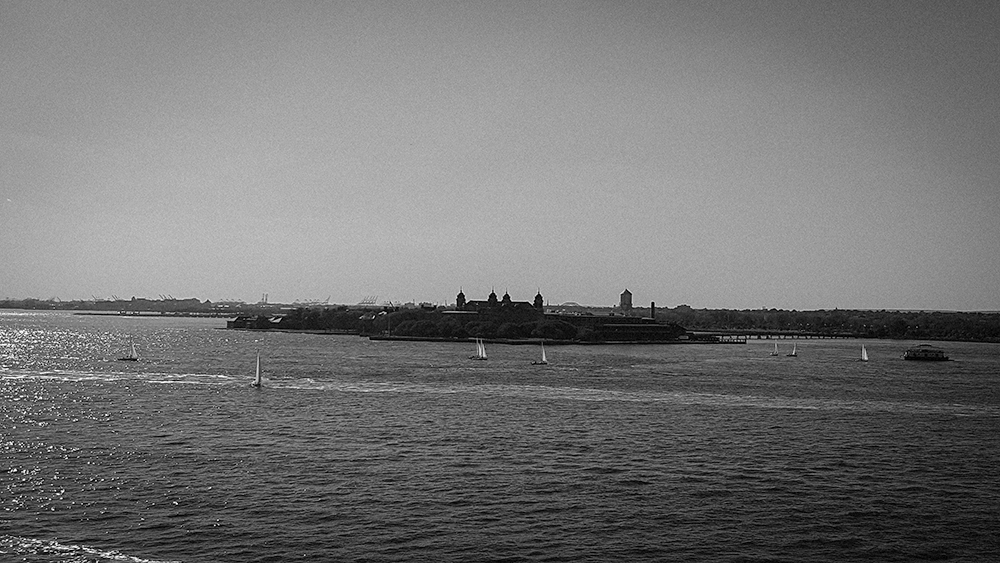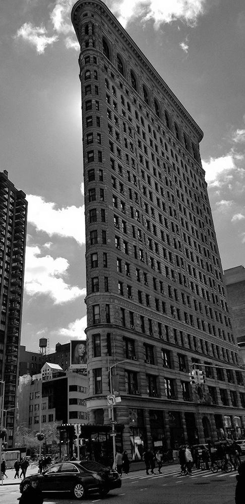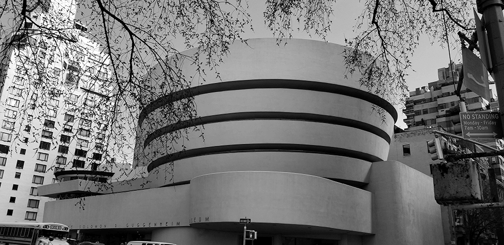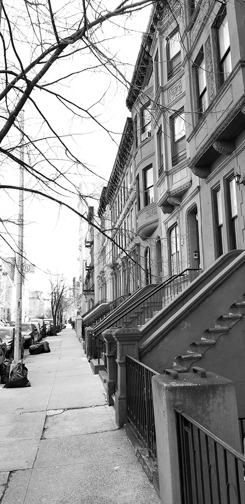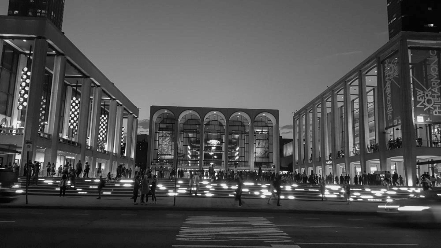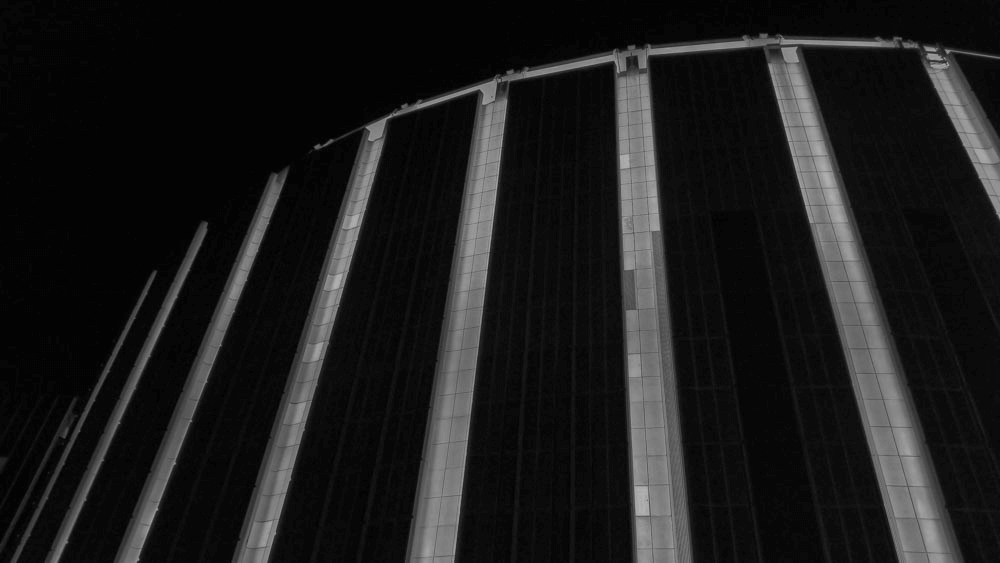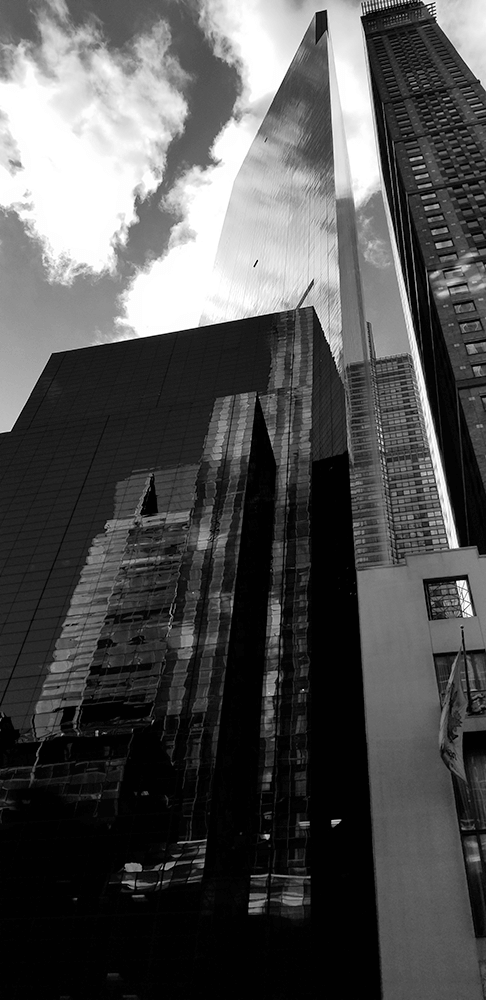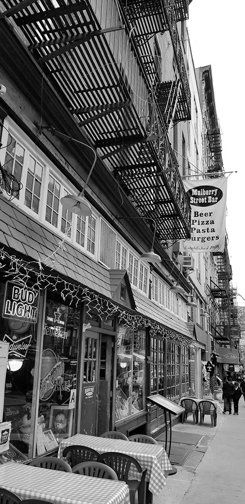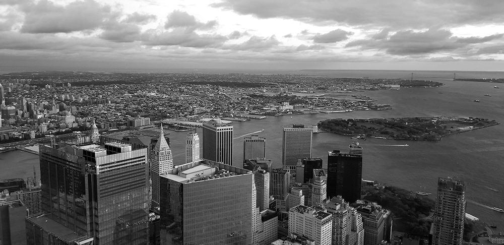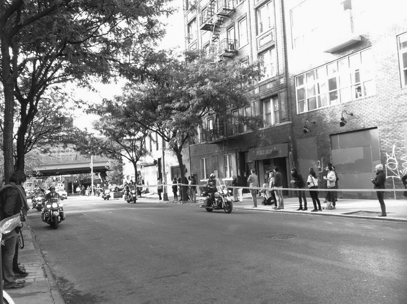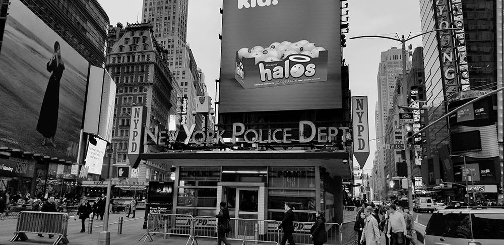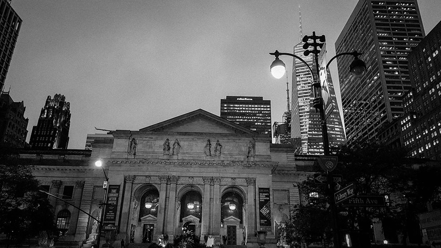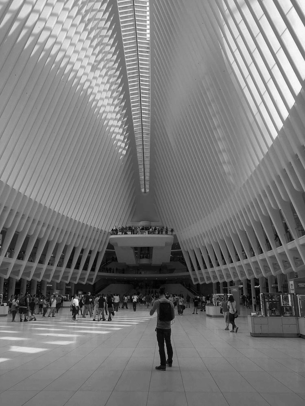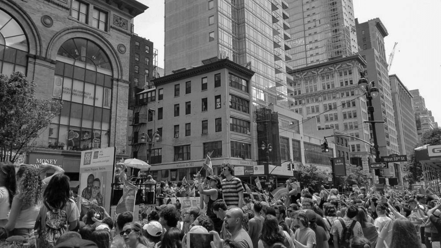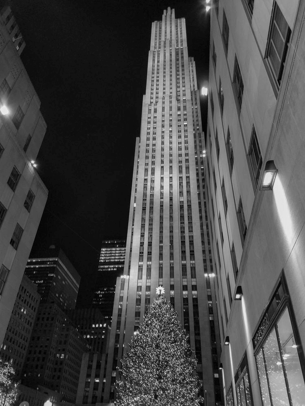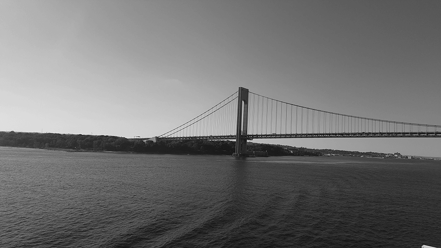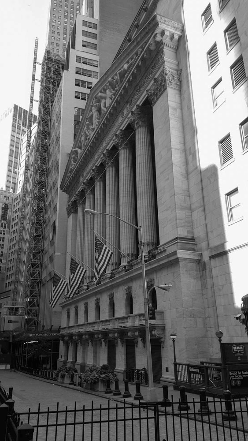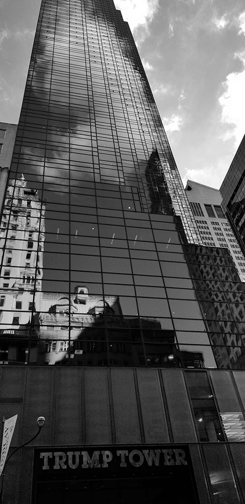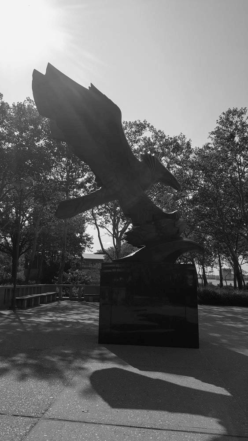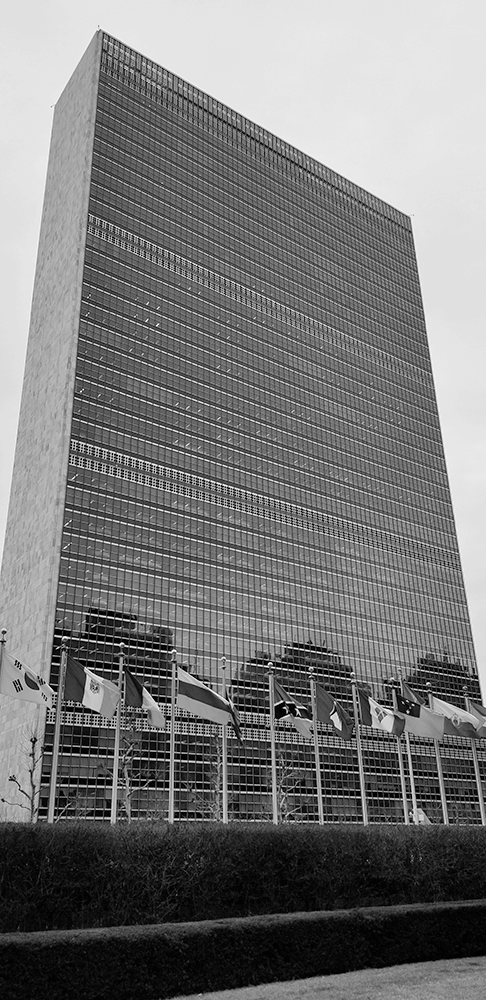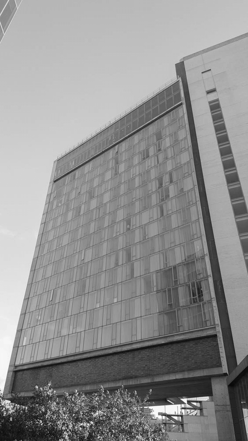Residential
Meatpacking District and Chelsea
Walker Tower
Walker Tower – Ein architektonisches Juwel in New York Walker Tower ist ein ikonisches Wohngebäude im Herzen von Manhattan, New York City, das sich durch seine beeindruckende Architektur und luxuriöse Ausstattung auszeichnet. Das Gebäude, das ursprünglich als Bürogebäude erbaut wurde, wurde in ein exklusives Wohnprojekt umgewandelt und ist heute eines der begehrtesten Wohnadressen in der Stadt. Geschichte und Entwicklung Das Walker Tower wurde 1929 von dem renommierten Architekten Ralph Walker entworfen, der für seine innovative Nutzung von Ziegeln und seine Fähigkeit, funktionale und ästhetische Elemente zu kombinieren, bekannt ist. Ursprünglich als Hauptsitz der New Yorker Telefongesellschaft erbaut, wurde das Gebäude im Jahr 2013 von der JDS Development Group und CetraRuddy renoviert und in ein luxuriöses Wohngebäude umgewandelt. Diese Umwandlung bewahrte die historische Integrität des Gebäudes und verlieh ihm gleichzeitig moderne Annehmlichkeiten. Architektur und Design Die Architektur von Walker Tower ist ein herausragendes Beispiel für den Art-Deco-Stil, der in den 1920er Jahren populär war. Die markante Fassade besteht aus handgefertigten Ziegeln und verzierten Elementen, die dem Gebäude einen zeitlosen Charme verleihen. Die charakteristischen Turmspitzen und die eleganten Linien machen Walker Tower zu einem bemerkenswerten Bestandteil der Skyline von Manhattan. Die Wohnungen im Walker Tower sind großzügig geschnitten und bieten eine Vielzahl von Grundrissen, darunter Zwei- bis Fünf-Zimmer-Wohnungen und luxuriöse Penthäuser. Die Innenräume sind mit hochwertigen Materialien ausgestattet, darunter edle Holzfußböden, maßgefertigte Küchen mit hochwertigen Geräten und stilvollen Badezimmern. Große Fenster sorgen für viel Tageslicht und bieten atemberaubende Ausblicke auf die Stadt und die umliegenden Wahrzeichen. Annehmlichkeiten und Gemeinschaft Walker Tower bietet seinen Bewohnern eine Vielzahl von Annehmlichkeiten, die das Leben im Herzen von Manhattan angenehm und komfortabel machen. Zu den wichtigsten Annehmlichkeiten gehören: Dachterrasse: Eine spektakuläre Dachterrasse mit Panoramablick auf die Skyline von Manhattan, ideal für gesellige Zusammenkünfte und entspannende Abende. Fitnesscenter: Ein hochmodernes Fitnessstudio, das den Bewohnern die Möglichkeit bietet, ihre Fitnessziele bequem vor Ort zu verfolgen. Lounge-Bereiche: Stilvolle Gemeinschaftsräume, die für private Veranstaltungen oder einfach zum Entspannen genutzt werden können. Concierge-Service: Ein professioneller Concierge-Service, der den Bewohnern bei verschiedenen Anliegen zur Seite steht und einen hohen Komfort bietet. Weinlager: Ein speziell gestalteter Weinkeller, der den Bewohnern die Möglichkeit bietet, ihre Weinsammlung sicher aufzubewahren. Diese Annehmlichkeiten fördern eine lebendige Gemeinschaft und bieten den Bewohnern die Möglichkeit, sich zu vernetzen und das urbane Leben in Manhattan zu genießen. Lage und Umgebung Die Lage von Walker Tower ist ein weiterer großer Vorteil. Das Gebäude befindet sich in der Nähe des angesagten Viertels Chelsea, das für seine Kunstszene, trendigen Restaurants und lebhaften Märkte bekannt ist. Die Nachbarschaft bietet eine Vielzahl von Einkaufsmöglichkeiten, Cafés und kulturellen Attraktionen, darunter das Whitney Museum of American Art und der High Line Park. Die Anbindung an den öffentlichen Nahverkehr ist hervorragend, mit mehreren U-Bahn-Stationen in der Nähe, die einen schnellen Zugang zu anderen Teilen von Manhattan und Brooklyn ermöglichen. Diese zentrale Lage macht Walker Tower zu einem begehrten Wohnort für Menschen, die das Beste aus dem urbanen Leben in New York herausholen möchten. Insgesamt ist Walker Tower ein herausragendes Beispiel für luxuriöses Wohnen in Manhattan. Mit seiner beeindruckenden Architektur, hochwertigen Annehmlichkeiten und idealen Lage bietet das Gebäude seinen Bewohnern ein einzigartiges Lebensumfeld. Es ist ein Ort, an dem urbanes Leben, Komfort und Gemeinschaft harmonisch zusammenkommen und wo die Bewohner das reiche kulturelle Erbe von New York City in vollen Zügen genießen können.
1 2 NYCGO 3 4
