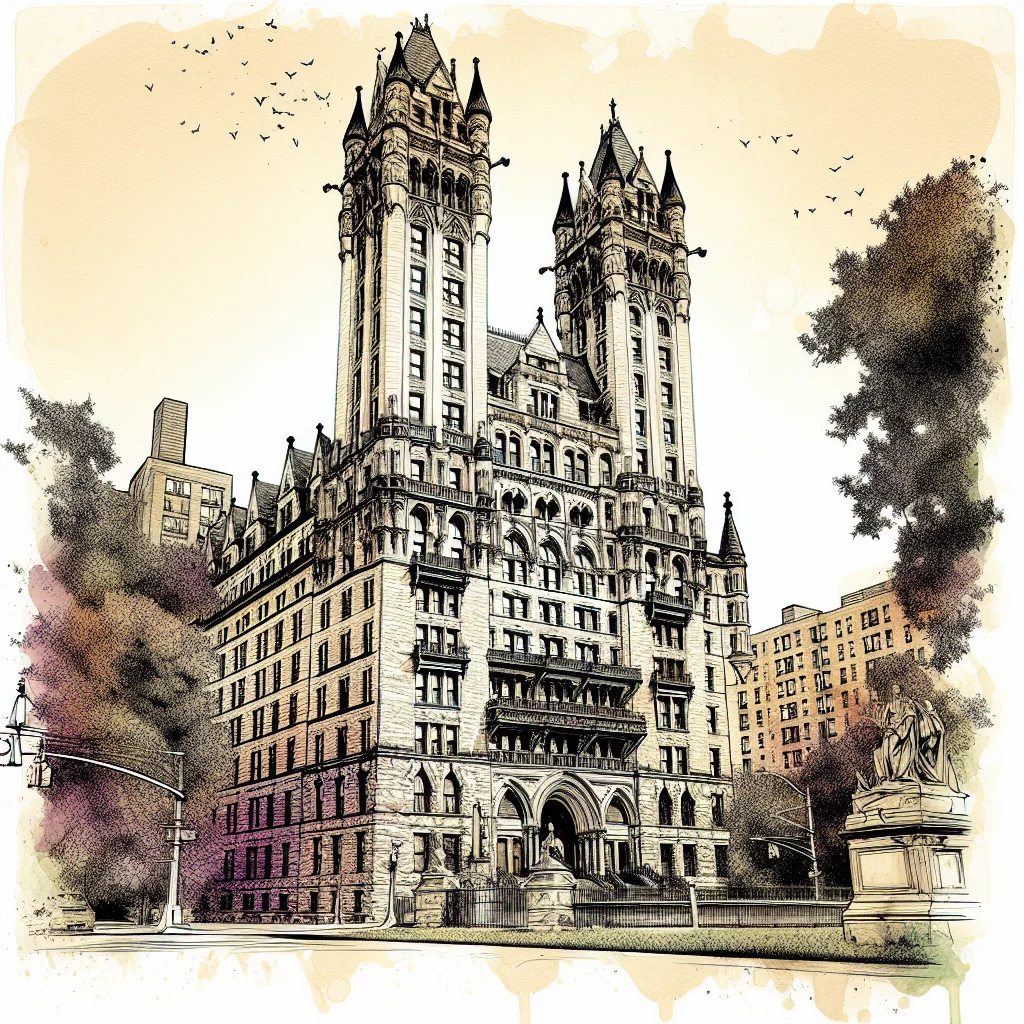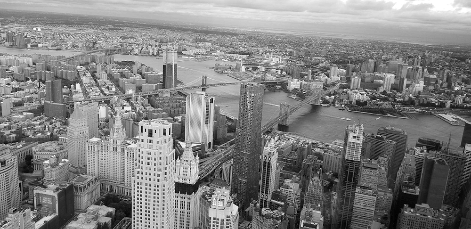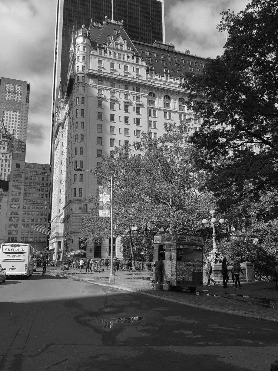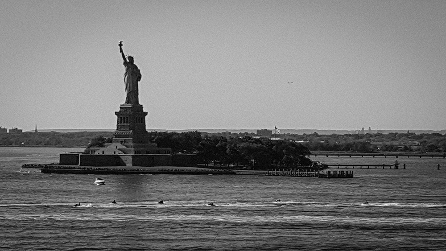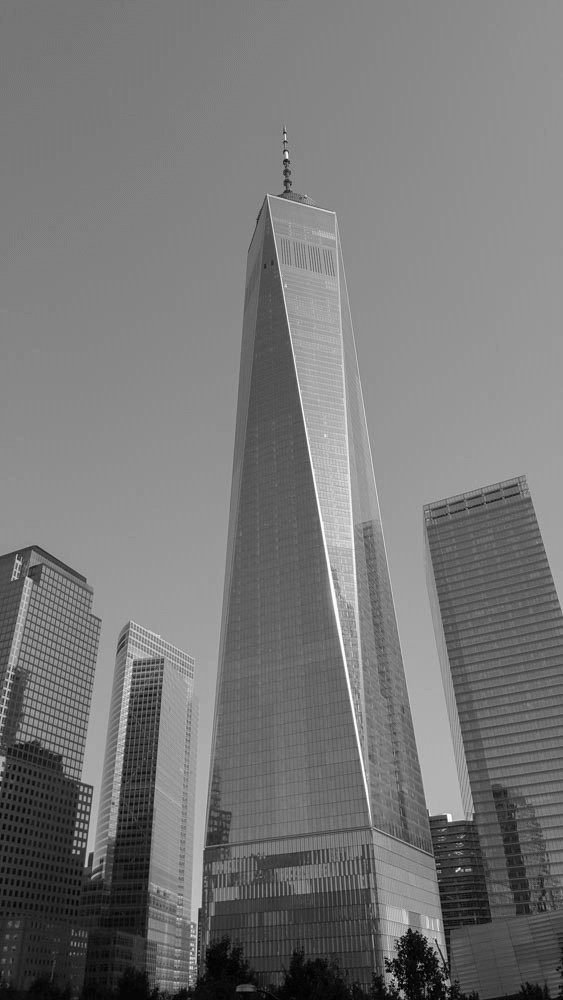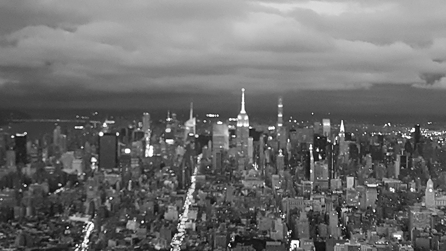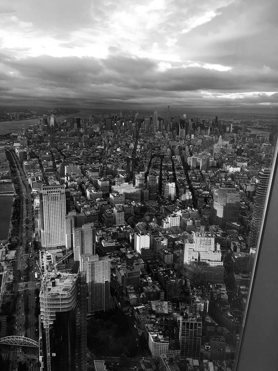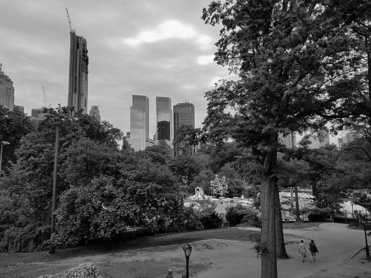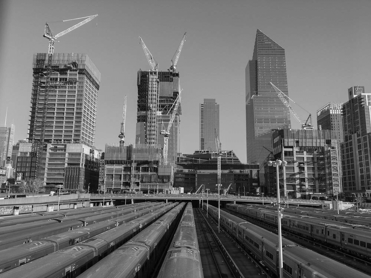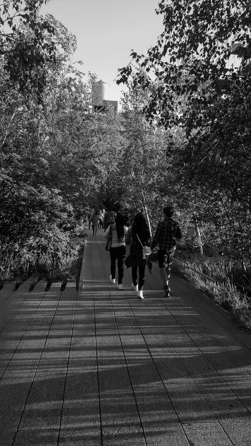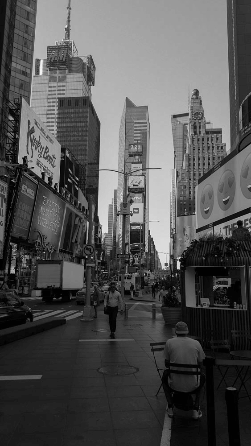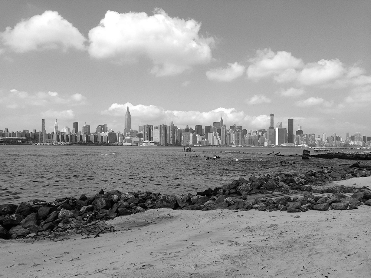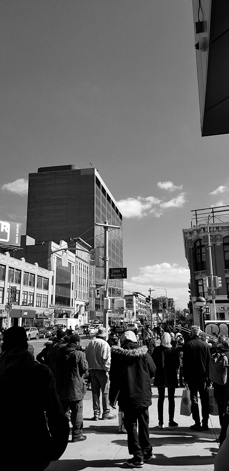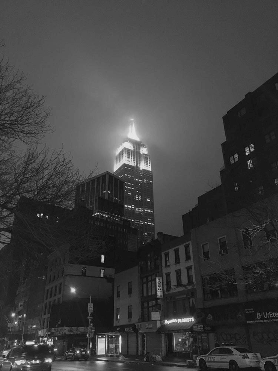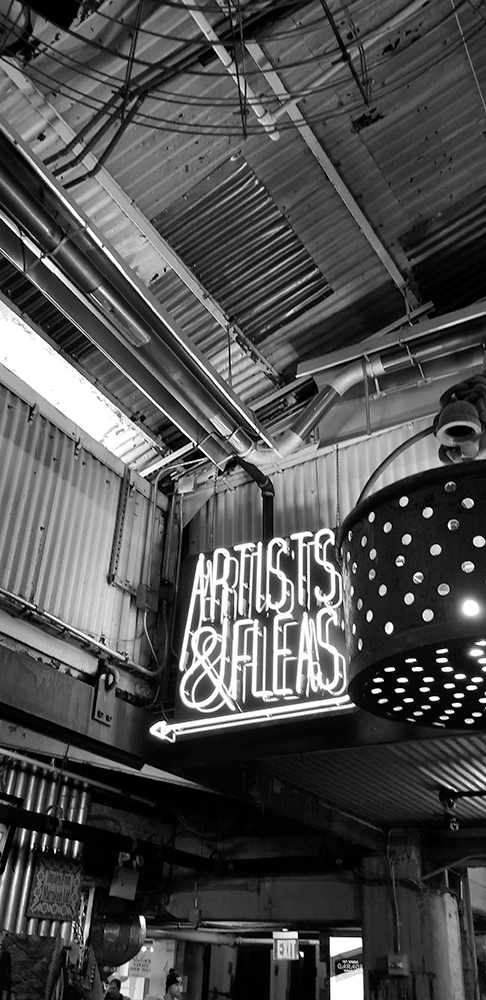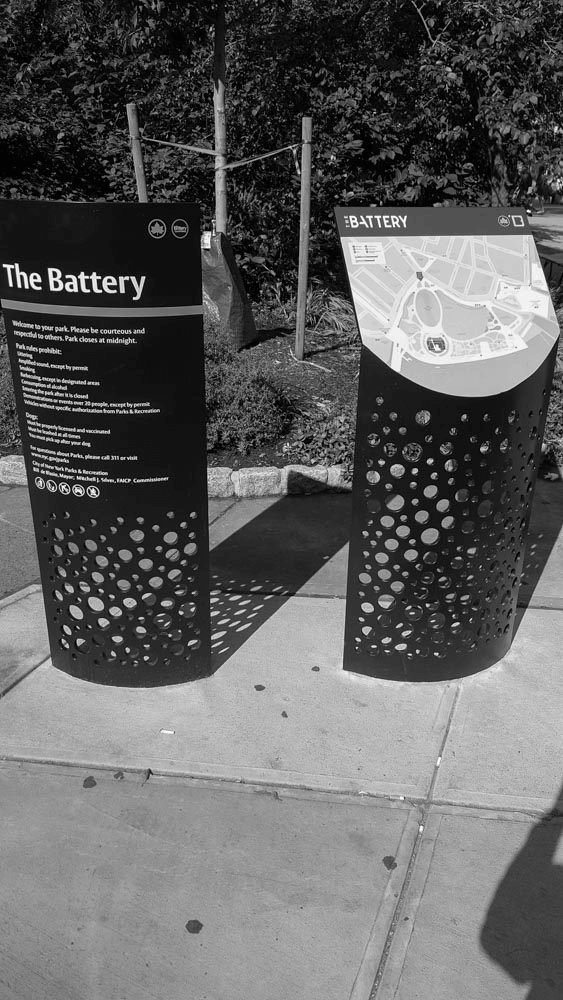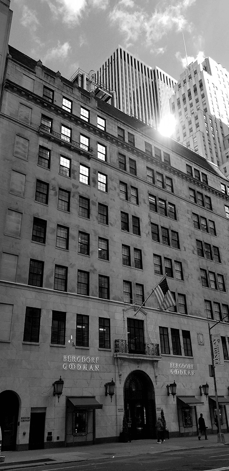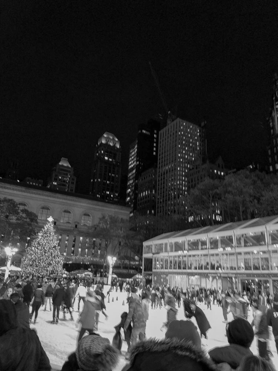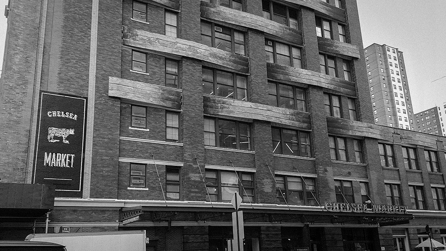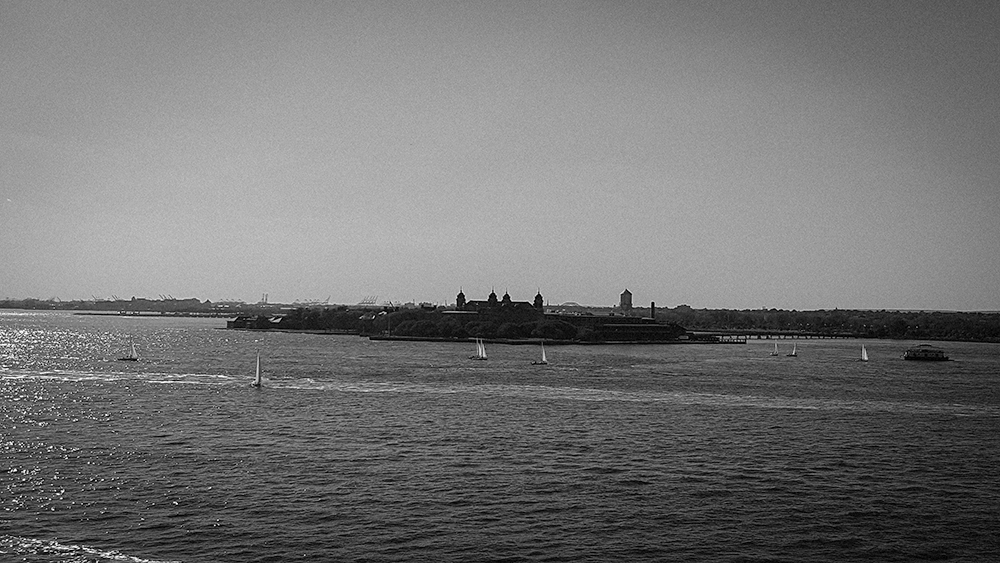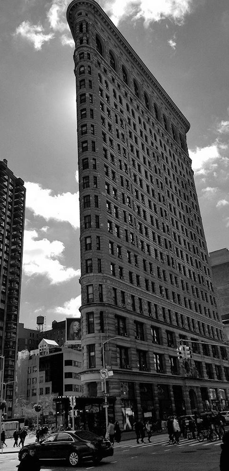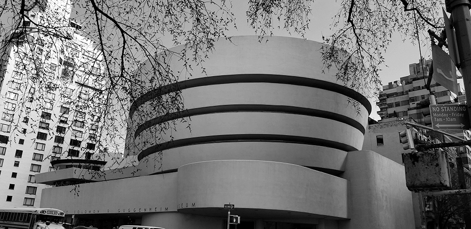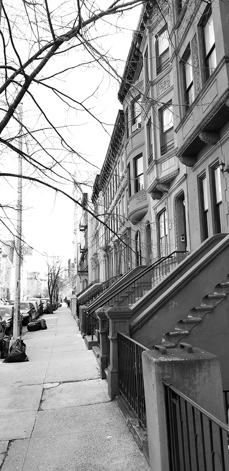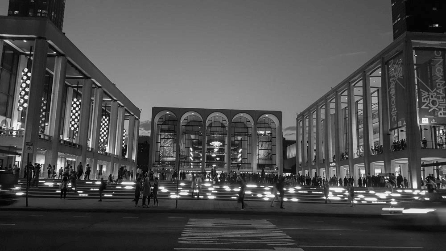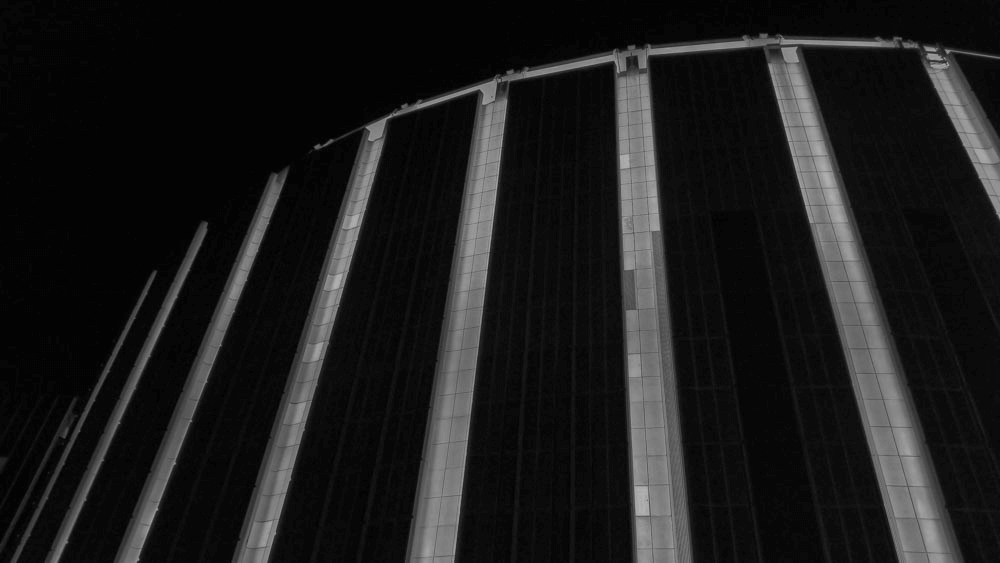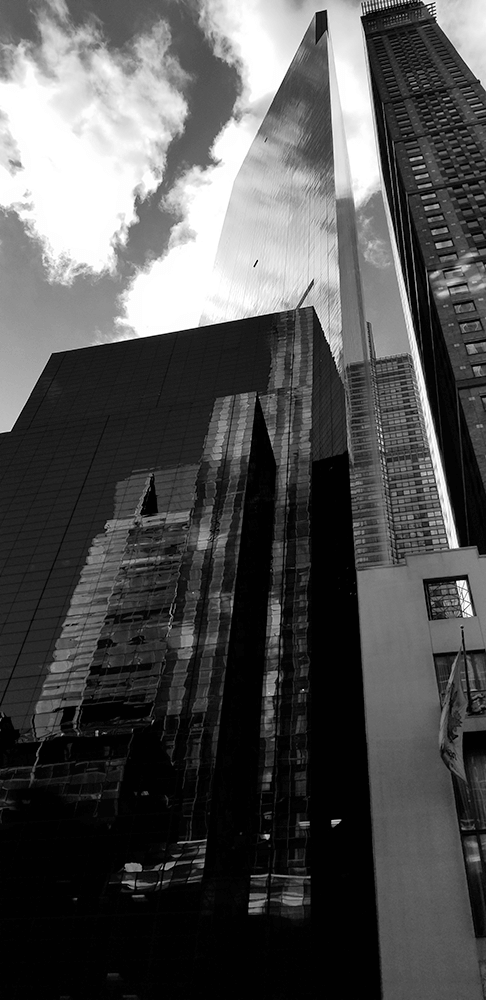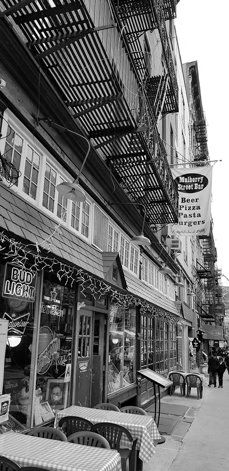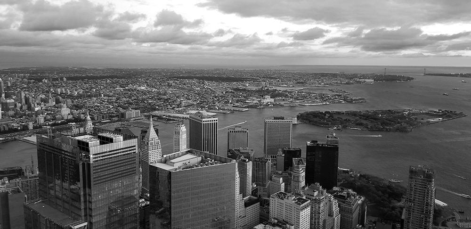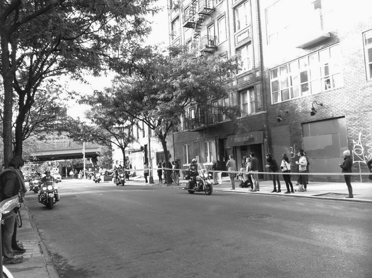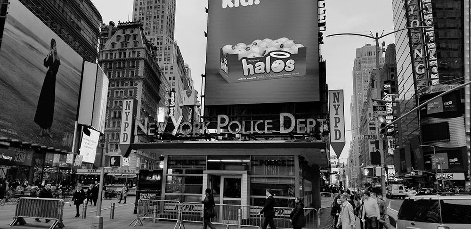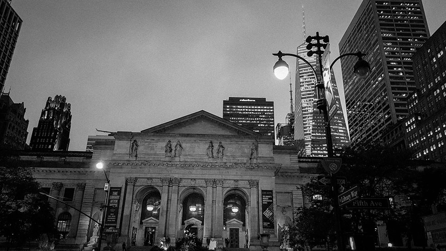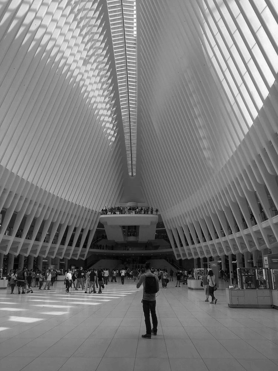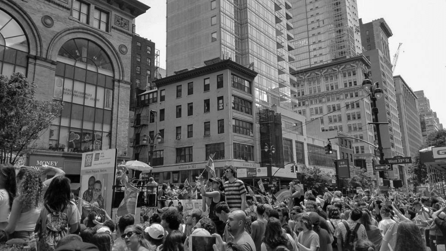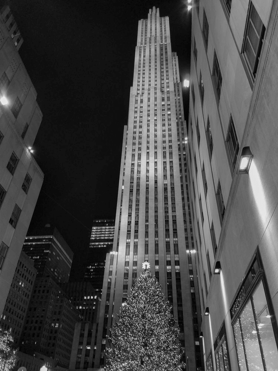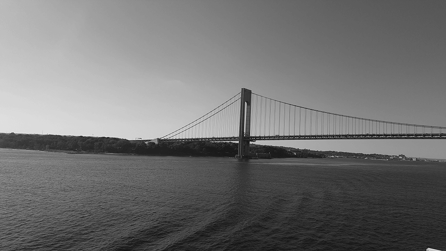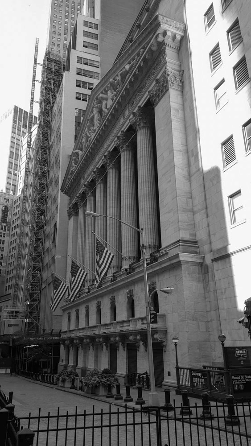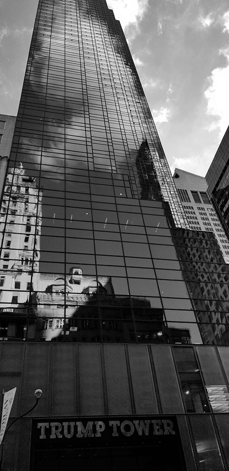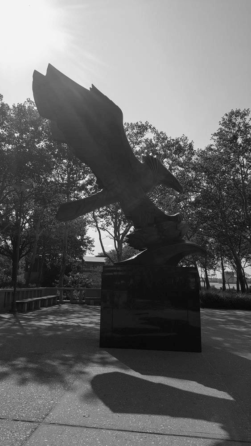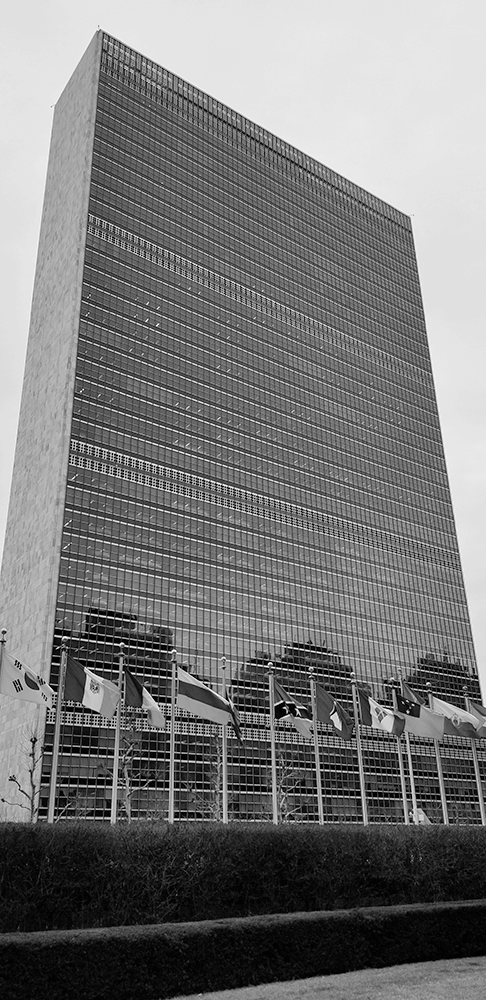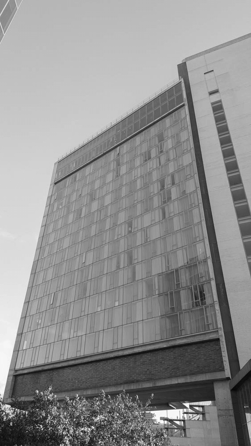Residential
Midtown
The Steinway Tower
Steinway Tower – Ein Meisterwerk der Architektur in New York Der Steinway Tower in New York City, auch bekannt als 111 West 57th Street, ist ein bemerkenswertes Beispiel für moderne Architektur und ein Symbol für Luxus und Eleganz. Mit seiner beeindruckenden Höhe von 435 Fuß (etwa 132 Meter) zählt der Steinway Tower zu den höchsten Wohngebäuden der Stadt. Er befindet sich im Herzen von Manhattan, in unmittelbarer Nähe zum Central Park und zur berühmten Fifth Avenue, was ihn zu einem begehrten Standort für wohlhabende Käufer macht. Geschichte und Konzept Der Steinway Tower wurde von dem renommierten Architekturbüro SHoP Architects entworfen und 2020 fertiggestellt. Der Name des Gebäudes verweist auf die historische Steinway & Sons Klavierfabrik, die einst an dieser Stelle ansässig war. Diese Verbindung zur Musik und zur Kunst spiegelt sich im Design des Gebäudes wider, das sowohl ästhetisch ansprechend als auch funktional ist. Das Konzept hinter dem Steinway Tower ist es, eine harmonische Verbindung zwischen modernem Wohnraum und der reichen kulturellen Geschichte New Yorks zu schaffen. Das Gebäude kombiniert luxuriöse Wohnungen mit einer Vielzahl von Annehmlichkeiten und Dienstleistungen, die den Bewohnern ein Höchstmaß an Komfort bieten. Architektur und Design Die Architektur des Steinway Towers ist von einer einzigartigen schlanken Silhouette geprägt, die sich elegant in die Skyline von Manhattan einfügt. Die Fassade besteht aus einer Kombination von Stein, Glas und Metall, die dem Gebäude ein modernes und zeitloses Aussehen verleiht. Besonders auffällig ist die markante Form, die sich nach oben hin verjüngt und an die Tradition der historischen Wolkenkratzer erinnert. Die Innenräume sind ebenso beeindruckend gestaltet. Die Wohnungen sind großzügig geschnitten und verfügen über große Fenster, die einen atemberaubenden Blick auf die Stadt und den Central Park bieten. Hochwertige Materialien, wie Marmor, Holz und maßgefertigte Armaturen, schaffen eine luxuriöse Atmosphäre, die den hohen Ansprüchen der Bewohner gerecht wird. Annehmlichkeiten und Lebensstil Der Steinway Tower bietet eine Vielzahl von Annehmlichkeiten, die den Lebensstil seiner Bewohner bereichern. Zu den Highlights gehören: Fitnessstudio: Ein hochmodernes Fitnesscenter, das mit den neuesten Geräten ausgestattet ist, steht den Bewohnern zur Verfügung. Spa und Wellnessbereich: Ein exklusives Spa bietet verschiedene Behandlungen und Entspannungsmöglichkeiten. Lounge und Gemeinschaftsräume: Elegante Lounges und Gemeinschaftsräume bieten Platz für soziale Interaktionen und private Veranstaltungen. Dachterrasse: Eine atemberaubende Dachterrasse ermöglicht es den Bewohnern, die spektakuläre Aussicht auf die Skyline und den Central Park zu genießen. Darüber hinaus bietet der Steinway Tower einen Concierge-Service, der den Bewohnern bei allen ihren Bedürfnissen zur Seite steht, sei es bei der Organisation von Veranstaltungen oder bei alltäglichen Anliegen. Nachhaltigkeit und Innovation Der Steinway Tower setzt auch auf Nachhaltigkeit und innovative Technologien. Das Gebäude erfüllt hohe Umweltstandards und ist mit energieeffizienten Systemen ausgestattet, die den ökologischen Fußabdruck minimieren. Diese nachhaltigen Praktiken sind Teil des Engagements der Entwickler, umweltfreundliche Wohnräume zu schaffen, die den modernen Anforderungen gerecht werden. Der Steinway Tower ist mehr als nur ein Wohngebäude; es ist ein architektonisches Meisterwerk, das die Essenz von Luxus und Eleganz verkörpert. Mit seiner einzigartigen Gestaltung, erstklassigen Annehmlichkeiten und der zentralen Lage in Manhattan zieht es nicht nur wohlhabende Käufer an, sondern ist auch ein bedeutendes Wahrzeichen in der Skyline von New York City. Das Gebäude verbindet moderne Lebensweise mit der reichen kulturellen Geschichte der Stadt und bietet seinen Bewohnern ein außergewöhnliches Lebensumfeld. Der Steinway Tower ist ein Paradebeispiel dafür, wie Architektur und Design zusammenkommen, um Räume zu schaffen, die sowohl funktional als auch inspirierend sind.
1 2 NYCGO 3 4
