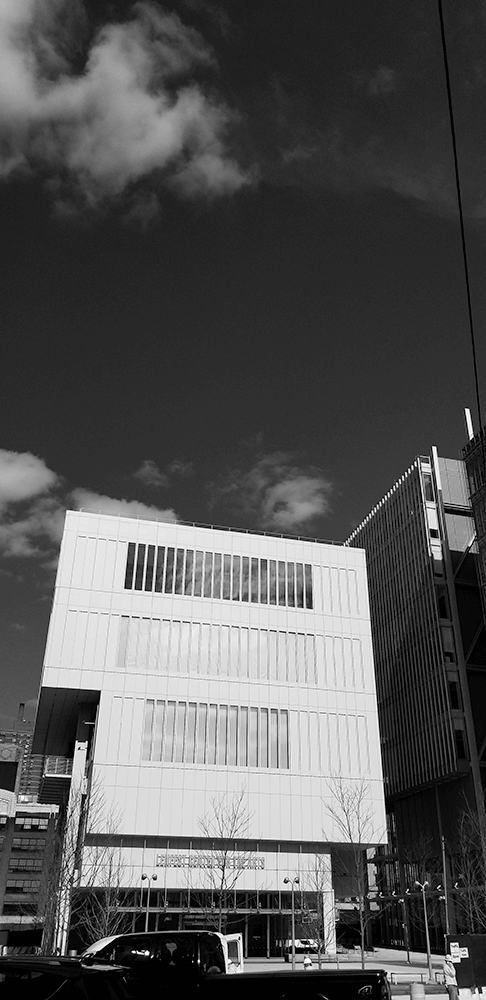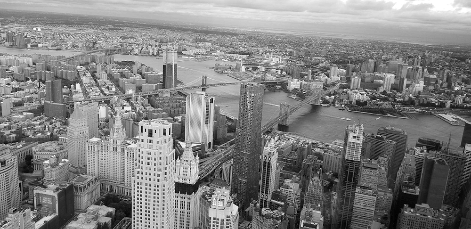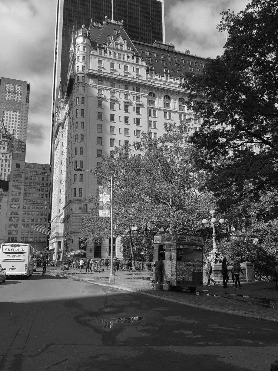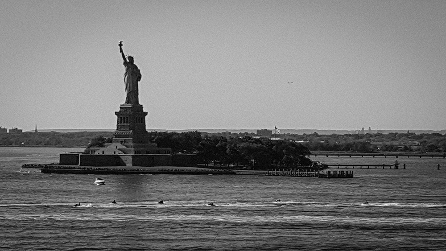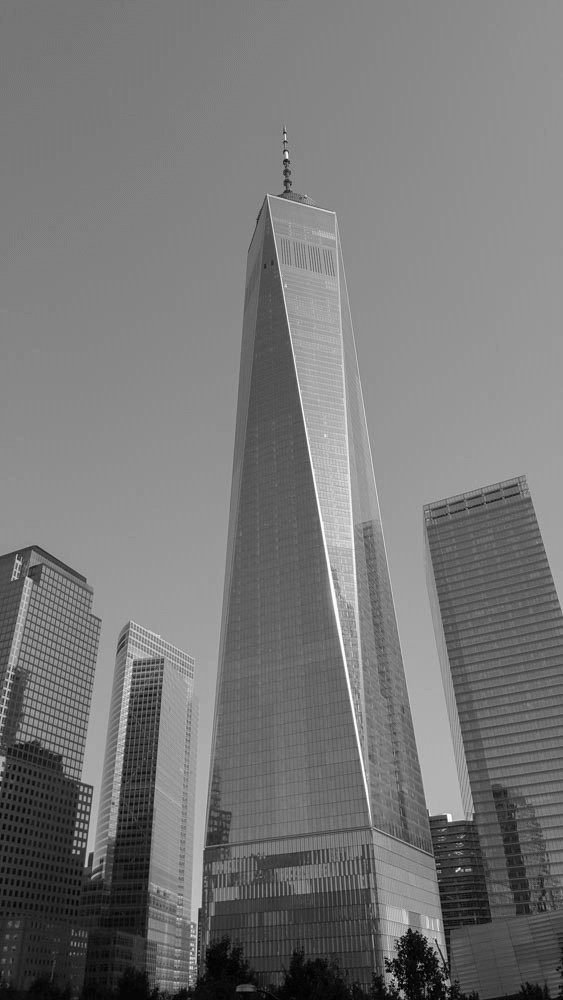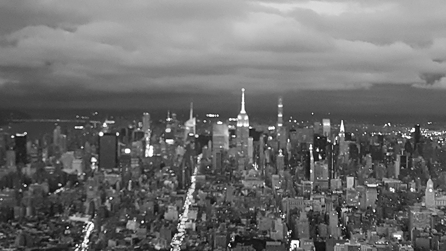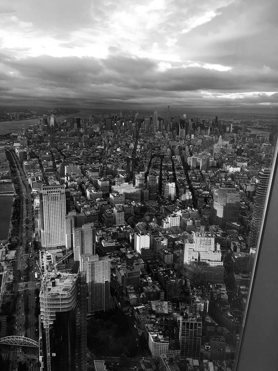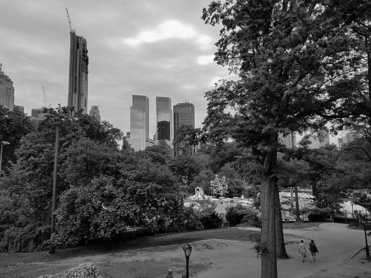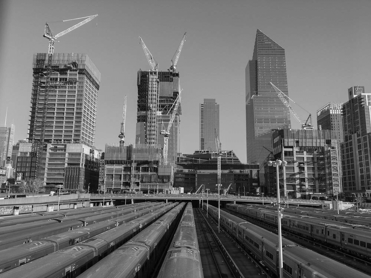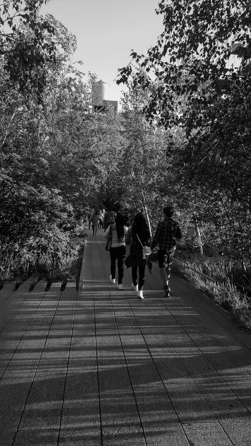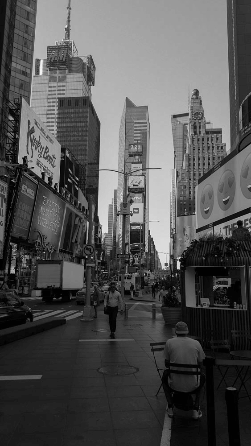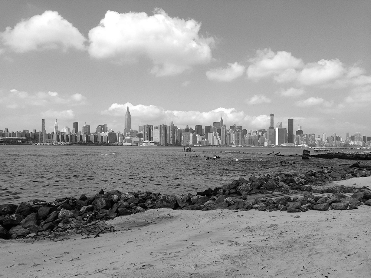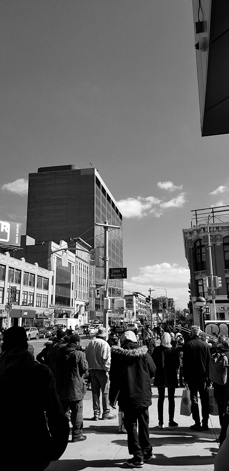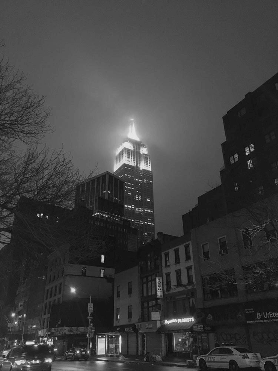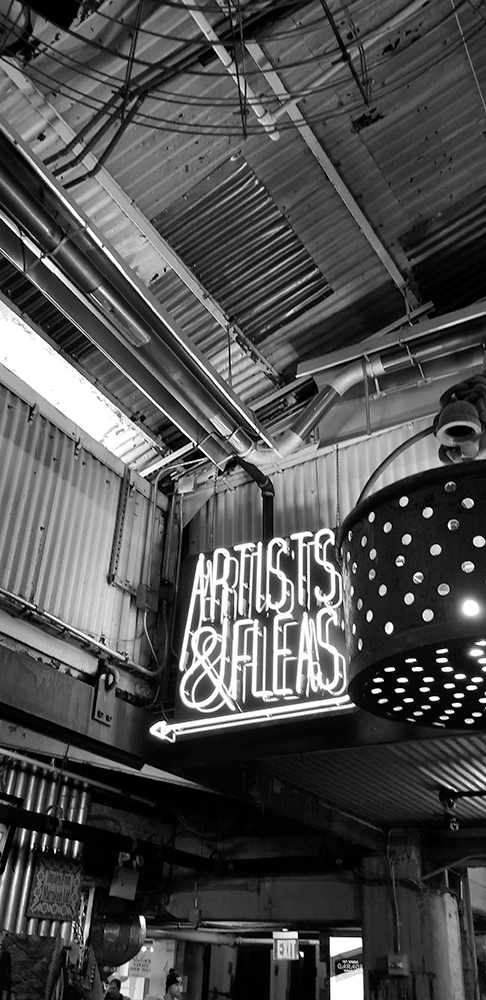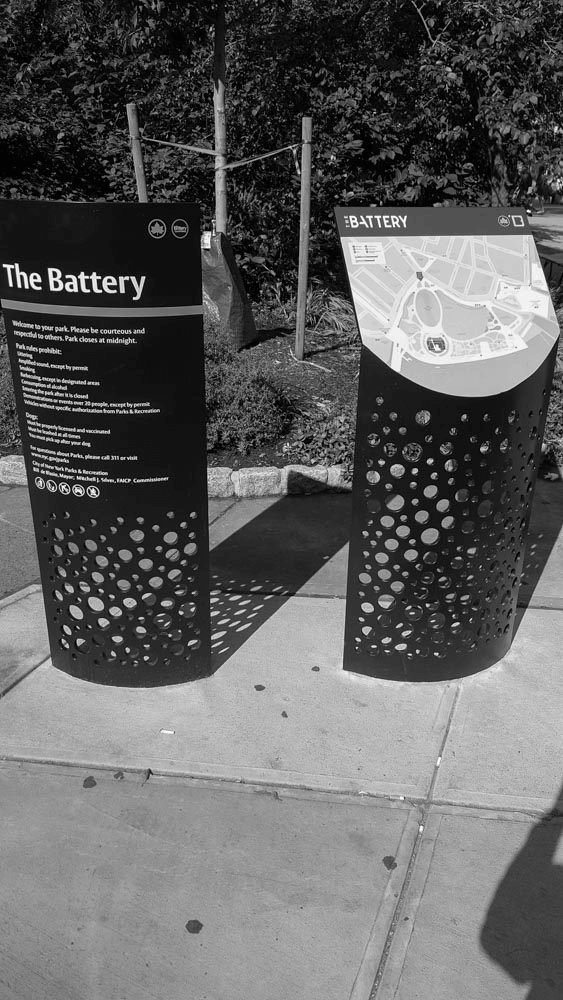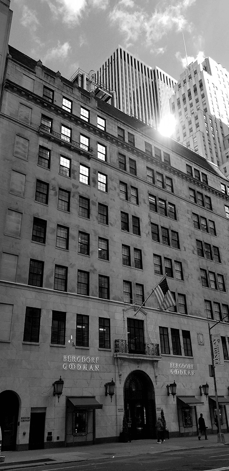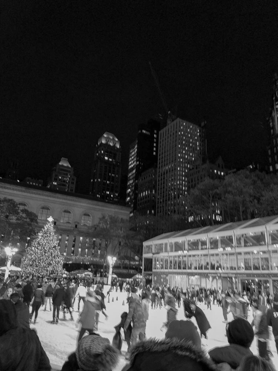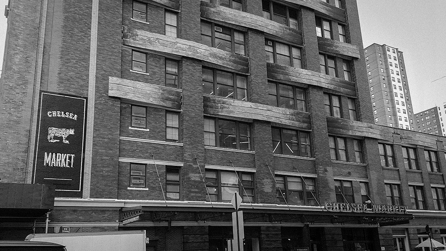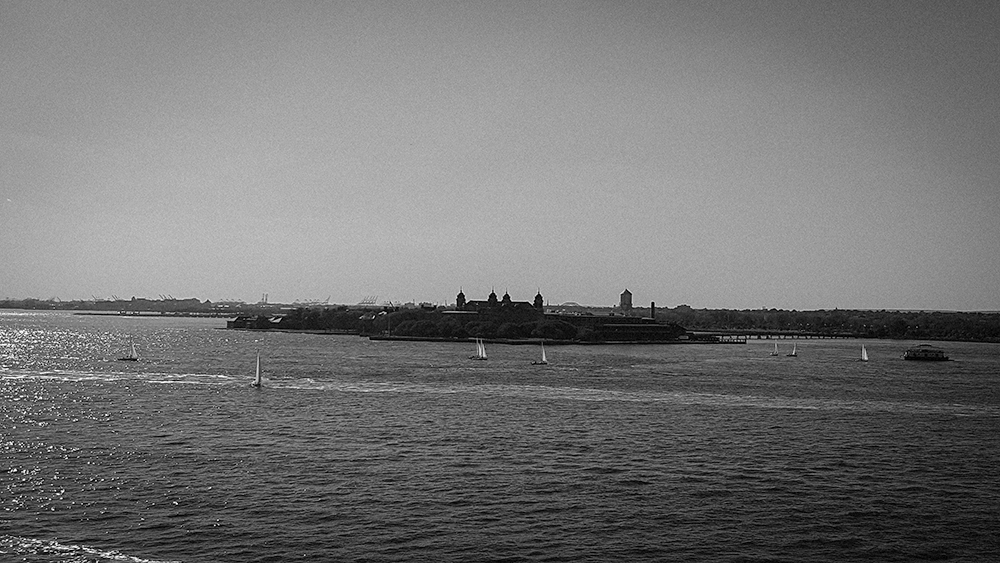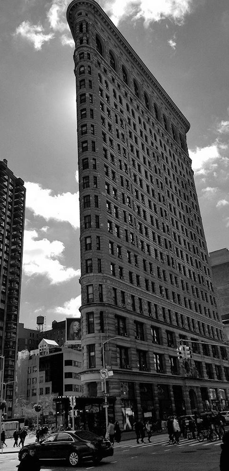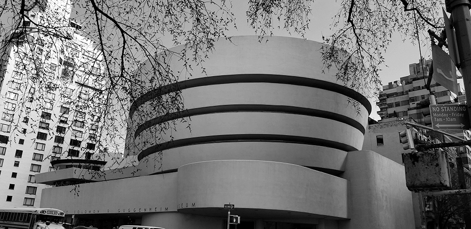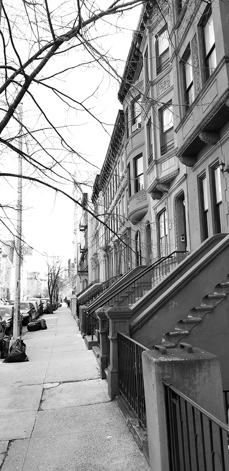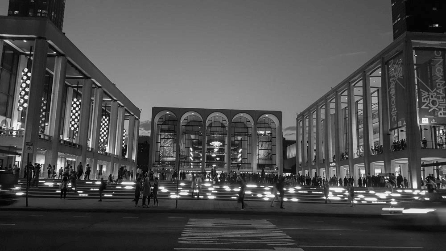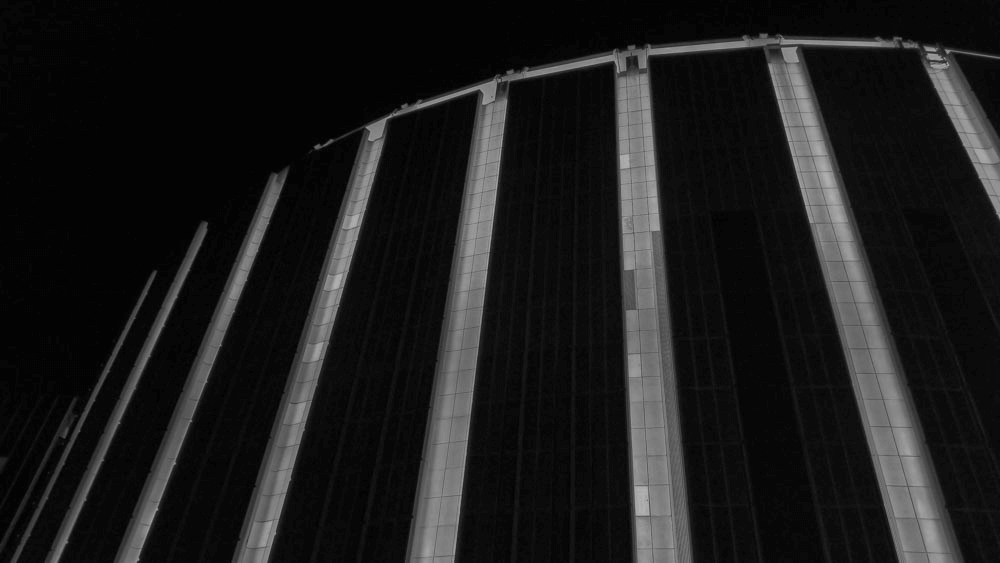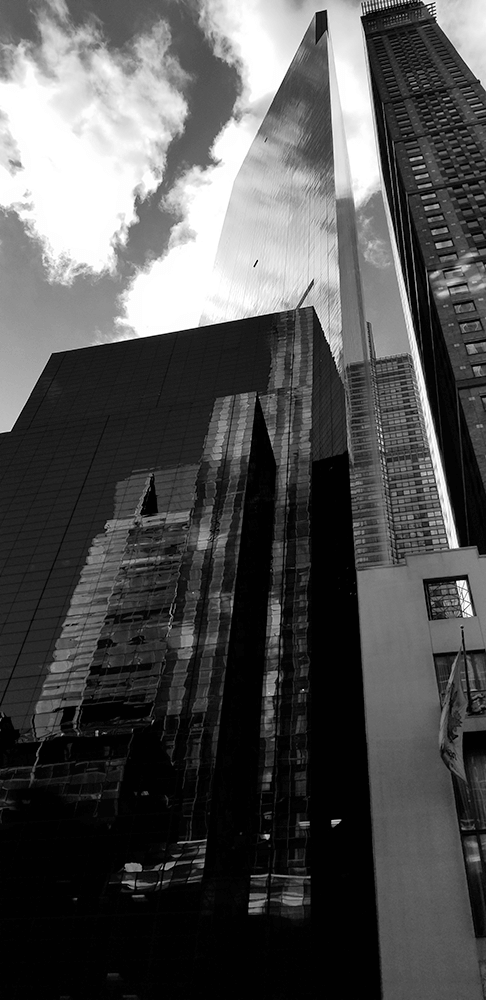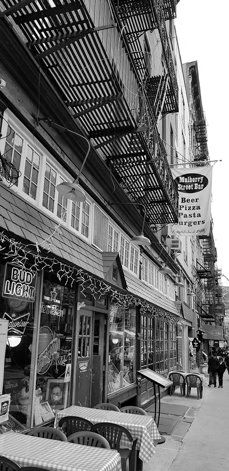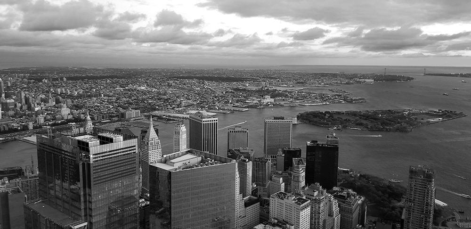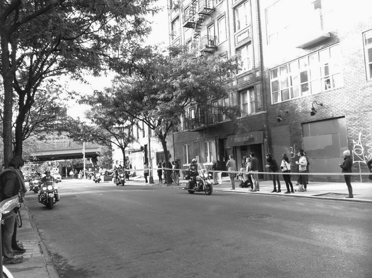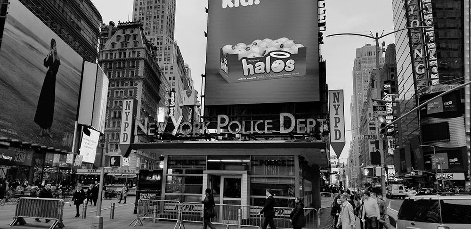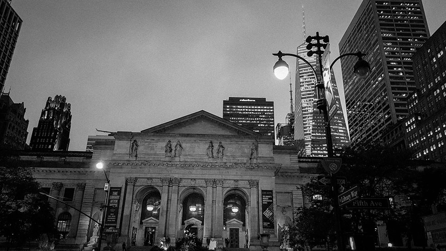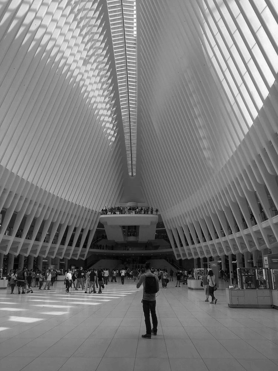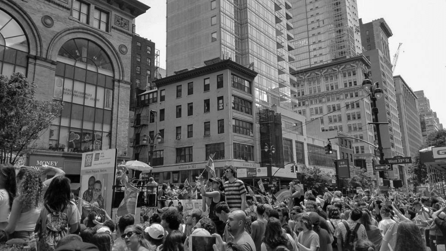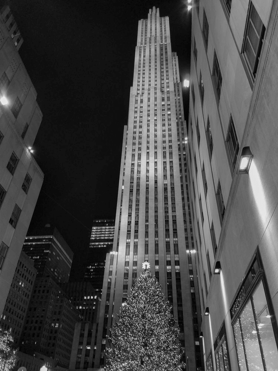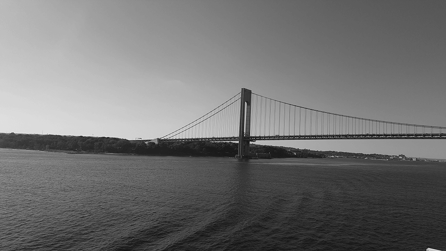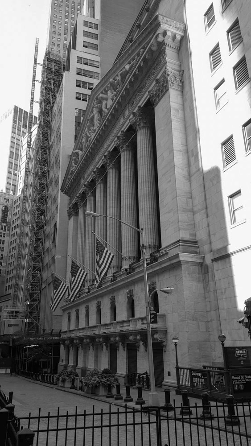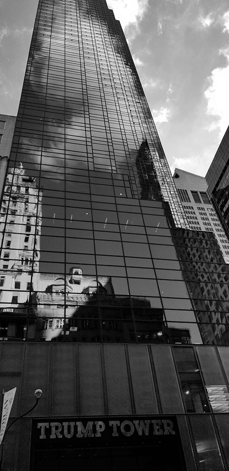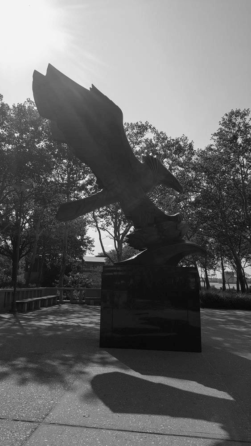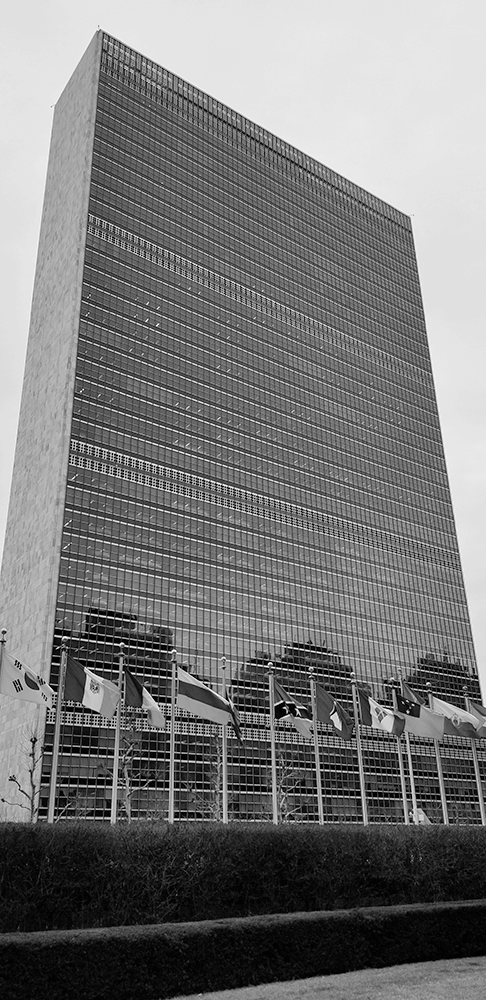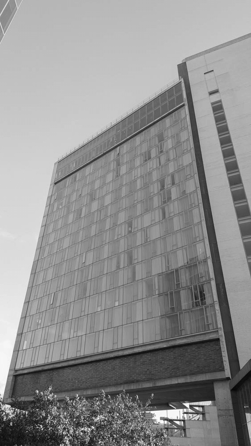Education
Harlem
Columbia University: Lenfest Center for the Arts
Columbia University: Lenfest Center for the Arts – Ein Zentrum für Kunst und Kultur in New York Das Lenfest Center for the Arts ist eine herausragende Einrichtung an der Columbia University in New York City, die sich der Förderung von Kunst und Kultur widmet. Eröffnet im Jahr 2017, ist das Zentrum ein integraler Bestandteil des Columbia University Arts and Sciences-Programms und bietet eine Plattform für kreative Ausdrucksformen, die sowohl die Universität als auch die breitere Gemeinschaft bereichern. Architektur und Design Das Lenfest Center für die Künste wurde von dem renommierten Architekten Renzo Piano entworfen, dessen Arbeiten für ihre innovative Gestaltung und Funktionalität bekannt sind. Die Architektur des Zentrums spiegelt eine harmonische Verbindung zwischen modernem Design und der historischen Umgebung der Columbia University wider. Große Fenster und offene Räume schaffen eine einladende Atmosphäre, die den Besuchern einen Blick auf die Kunstwerke und die Aktivitäten im Inneren ermöglicht. Räumlichkeiten und Ausstattung Das Zentrum umfasst mehrere multifunktionale Räume, darunter: Ausstellungsräume: Diese sind für wechselnde Kunstausstellungen konzipiert und bieten Platz für zeitgenössische Kunstwerke, Installationen und interaktive Projekte. Die Ausstellungsräume sind flexibel gestaltet, um verschiedene Arten von Kunst und Präsentationen zu ermöglichen. Theater: Das Lenfest Center verfügt über ein modernes Theater, das für Filmvorführungen, Theateraufführungen, Tanz und andere darstellende Künste genutzt wird. Die technische Ausstattung ist auf dem neuesten Stand und ermöglicht eine Vielzahl von Veranstaltungen. Studios: Kreative Studios bieten Künstlern und Studenten die Möglichkeit, an Projekten zu arbeiten und ihre Fähigkeiten zu entwickeln. Diese Räume sind mit modernen Materialien und Technologien ausgestattet, die die künstlerische Praxis unterstützen. Programme und Veranstaltungen Das Lenfest Center for the Arts bietet ein reichhaltiges Programm an Veranstaltungen, die sich an Studierende, Künstler und die breite Öffentlichkeit richten. Zu den Hauptangeboten gehören: Kunstausstellungen: Regelmäßige Ausstellungen präsentieren Werke von etablierten und aufstrebenden Künstlern, die verschiedene Medien und Stile repräsentieren. Diese Ausstellungen fördern den Dialog über zeitgenössische Kunst und deren gesellschaftliche Relevanz. Filmvorführungen: Das Zentrum organisiert Filmvorführungen, die sowohl Klassiker als auch zeitgenössische Filme umfassen. Oft werden diese Veranstaltungen von Diskussionen oder Q&A-Sitzungen mit Filmemachern und Experten begleitet. Workshops und Seminare: Das Lenfest Center bietet Workshops und Seminare an, die sich auf verschiedene künstlerische Disziplinen konzentrieren. Diese Programme richten sich an Studierende und die Gemeinschaft und fördern kreative Fähigkeiten und kritisches Denken. Künstlergespräche: Regelmäßige Veranstaltungen mit Künstlern, Kuratoren und Wissenschaftlern bieten Einblicke in kreative Prozesse und die Herausforderungen der Kunstproduktion. Diese Gespräche fördern den Austausch von Ideen und Perspektiven. Community-Engagement Das Lenfest Center for the Arts engagiert sich aktiv in der Gemeinschaft und fördert die Interaktion zwischen der Universität und der breiteren Öffentlichkeit. Durch Partnerschaften mit lokalen Schulen, gemeinnützigen Organisationen und anderen kulturellen Institutionen wird ein breites Publikum angesprochen. Das Zentrum bietet auch spezielle Programme für Schüler und Familien an, um das Interesse an Kunst und Kultur zu fördern. Das Lenfest Center for the Arts an der Columbia University ist ein bedeutender Ort für Kunst und Kultur in New York City. Mit seiner beeindruckenden Architektur, vielfältigen Programmen und dem Engagement für die Gemeinschaft bietet das Zentrum eine Plattform für kreative Ausdrucksformen und fördert den Dialog über zeitgenössische Kunst. Ein Besuch im Lenfest Center ist nicht nur eine Gelegenheit, inspirierende Kunst zu erleben, sondern auch eine Chance, Teil einer lebendigen und dynamischen Kunstgemeinschaft zu werden. Es ist ein Ort, an dem Kunst, Bildung und Gemeinschaft auf einzigartige Weise miteinander verbunden sind.
1 2 NYCGO 3 4
